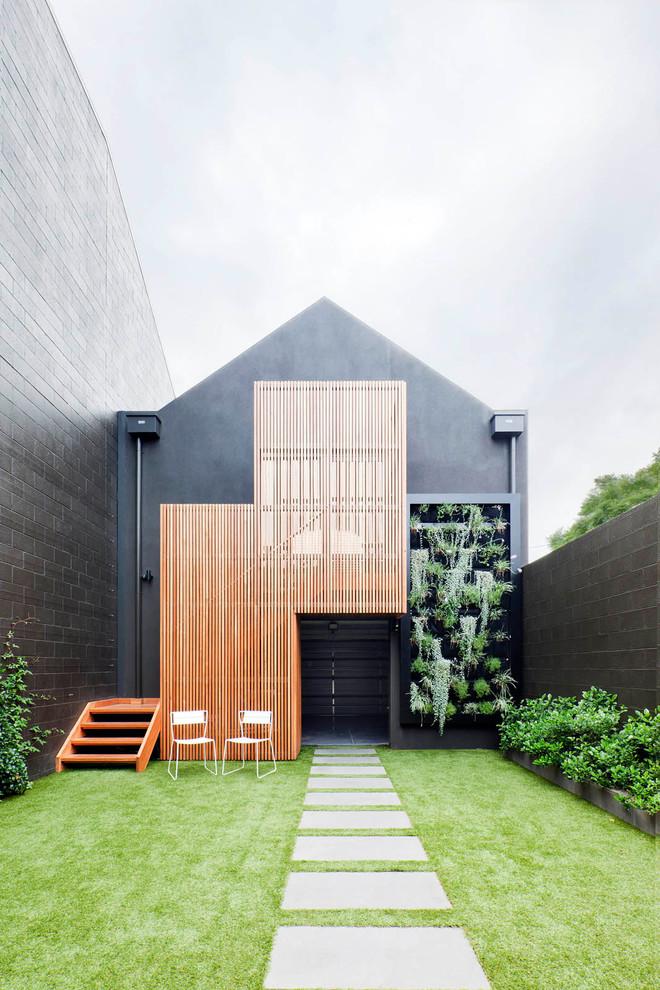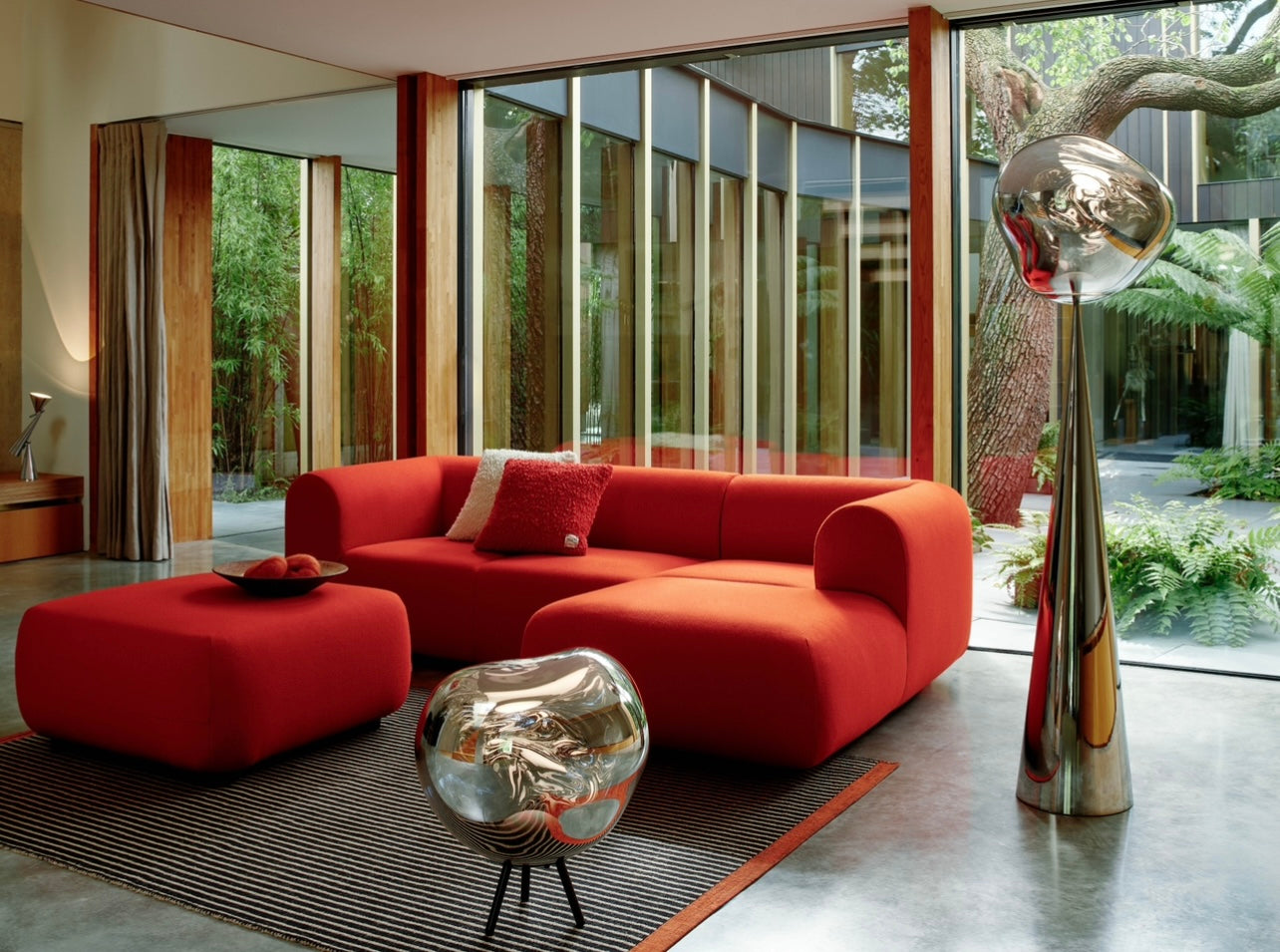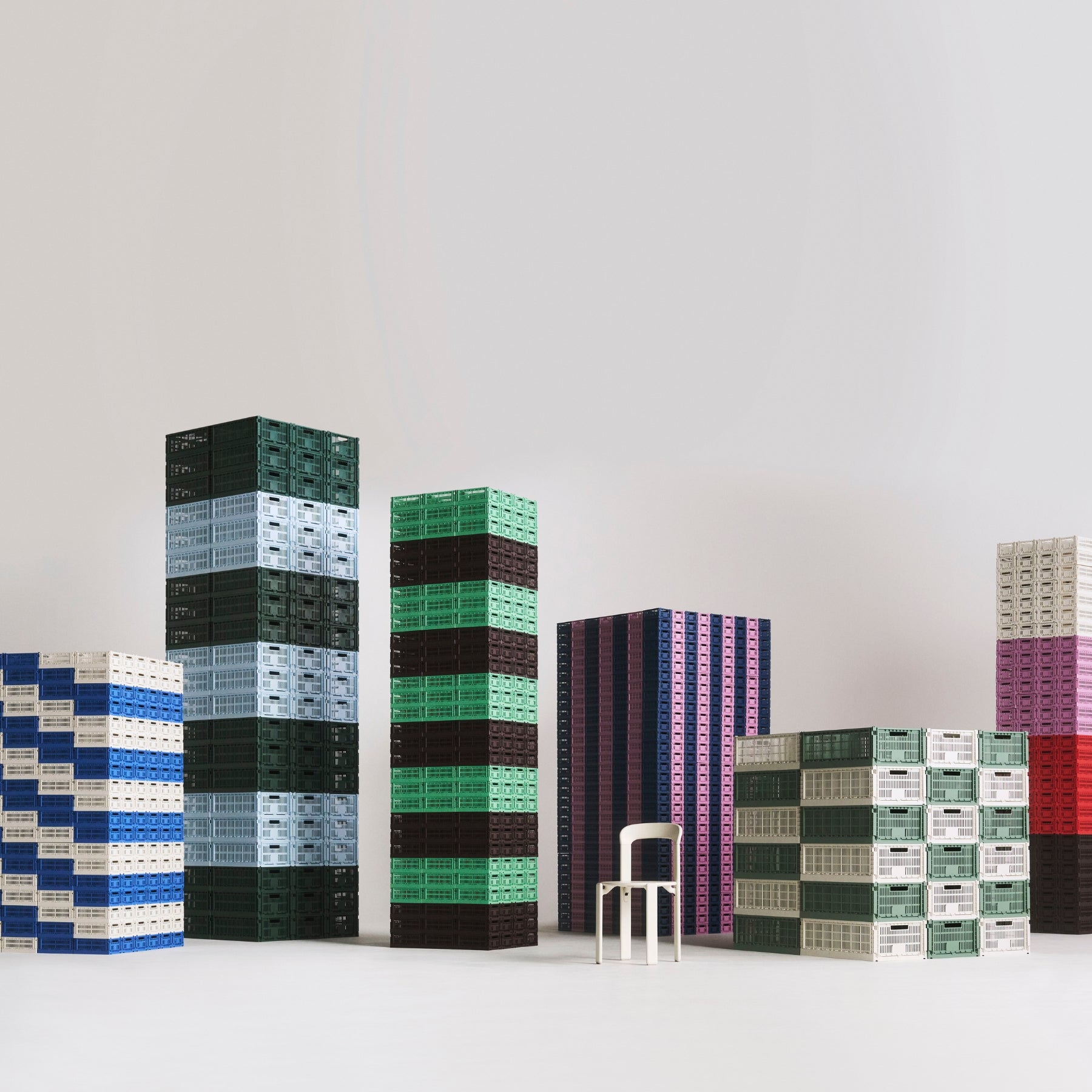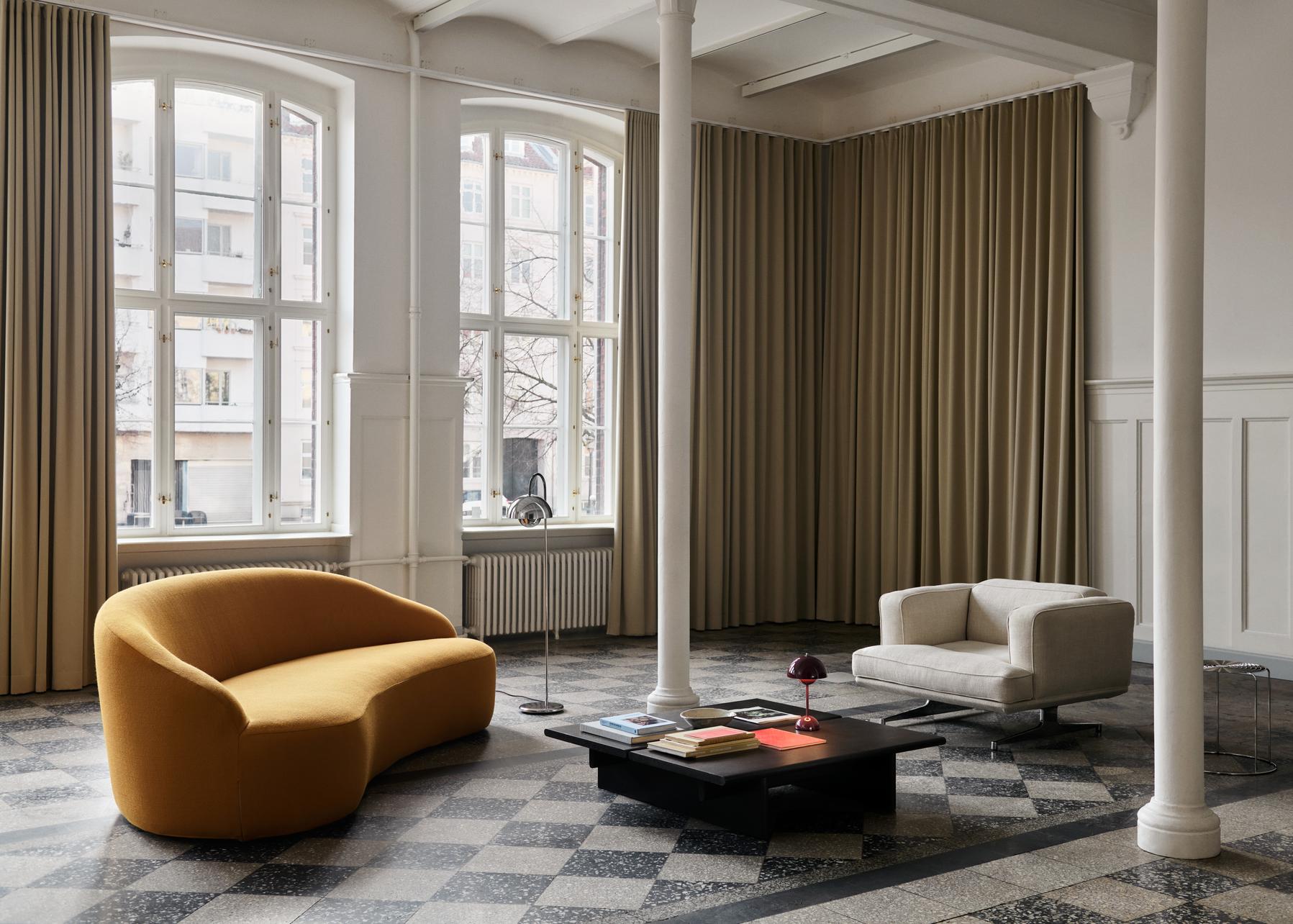Amongst the busy hustle and bustle of Middle Park, Melbourne, sits an elaborate urban escape known as the Bridport Residence by Matt Gibson Architects.
Described by the architects as ‘theatrical’, this double storey terrace was designed for a professional couple with one child who wanted a hidden sanctuary away from the craziness of inner-city life. Their main priority was to marry the new, contemporary extension with the old existing front of the home, preserving the beautiful history and heritage of the dwelling. While maintaining the heritage façade and appeal of the original, it needed to be captivating, comfortable, well lit, airy and low maintenance. These two requirements mean that old and new unfold as one enters and progresses through the house, making the experience like walking through an architectural narrative that artfully embraces heritage and introduces contemporary design.
The clients ‘requested a feeling of extended space and visual openness maximising the functionality within the confined footprint’, and with that in mind Matt expanded the rear of the house in length and in height, bringing in an abundance of natural light from both the courtyard and the central light court. Three bedrooms are located upstairs, one of which has a balcony overlooking the central courtyard, and towards the rear of the home the open-plan kitchen, dining room, and living area open on to the back courtyard. At the end of the courtyard, a contemporary garage is hidden in the environment by a green wall and timber panelling.
Despite the divide between the architectural periods of the contemporary extension and the Victorian-era original terrace, Matt Gibson has cleverly created a fluid sense of movement and continuity throughout the entire home. Retaining features of the existing dwelling that exemplified its high Victorian grandeur, including decorative fireplaces, ornate cornicing and affluent archways, naturally highlights the original parts of the home, which consist of the dining rooms, formal living and living spaces. Then, as you are gradually drawn in to the centre of the home, the contemporary renovation reveals itself in the service areas like the laundry room and powder room, while an integral light courtyard lets the natural light in.
Most traditional Victorian terraces are quite dark buildings, so the central light court in the new of the home that extends through into the rear becomes a focal design feature. Bringing in plenty of light into the core of the dwelling, it simultaneously provides a powerful anatomy of space and ‘bridges history’ between the old and innovative structures. It was also essential in connecting with the outdoor vegetation that provides a breezeway and natural temperature regulator for the ventilation and breathability of the home – a key sustainable element of the design. The architects also integrated a 20 metre long stone banquette from the interior, through the frameless glass and outside. There it becomes a barbeque bench providing a sense of flow and ‘extension of space’, creating movement between indoors and outdoors.
Bridport Residence is concerned with historical storytelling, rejoicing in both historical continuity and newness. The Victorian heritage is preserved through the use of colour and natural materials. Dark and light colours are applied in a unifying manner and are utilised in combination with naturally finished materials throughout the entirety of the home. Marbles, basalts, off-white concrete and light timbers frequently appear within the home and gradually integrate with the contemporary rear of the home. The change in floor material to bluestone provides a material connection with yesteryear, but also highlights and establishes the transition of history.
The architects approached the project as an interpretation on the contemporary representation of the Victorian terrace, creating a ‘journey’ from front to rear that increasingly edits the space with a selective elimination of walls and breaks down of the formality and confined narrow spaces of the existing Victorian interior. This allows the home to feel and appear larger, easily connecting to the outdoor spaces whilst also providing a family-friendly safe haven from all the hustle and bustle of the main street.
The philosophy behind the Bridport Residence was designing a home that adapts to the varied nature of everyday living. Matt Gibson intended it to be well-designed and practical in the sense that it could be both ‘intimate or expansive, cocooning or theatrical, an entertainment space or a retreat’. As an urban escape, it delivers a contemporary twist on a Victorian terrace home that welcomes its occupants and guests with features that adapt the old and grow with the new.
Featured on The Local Project









