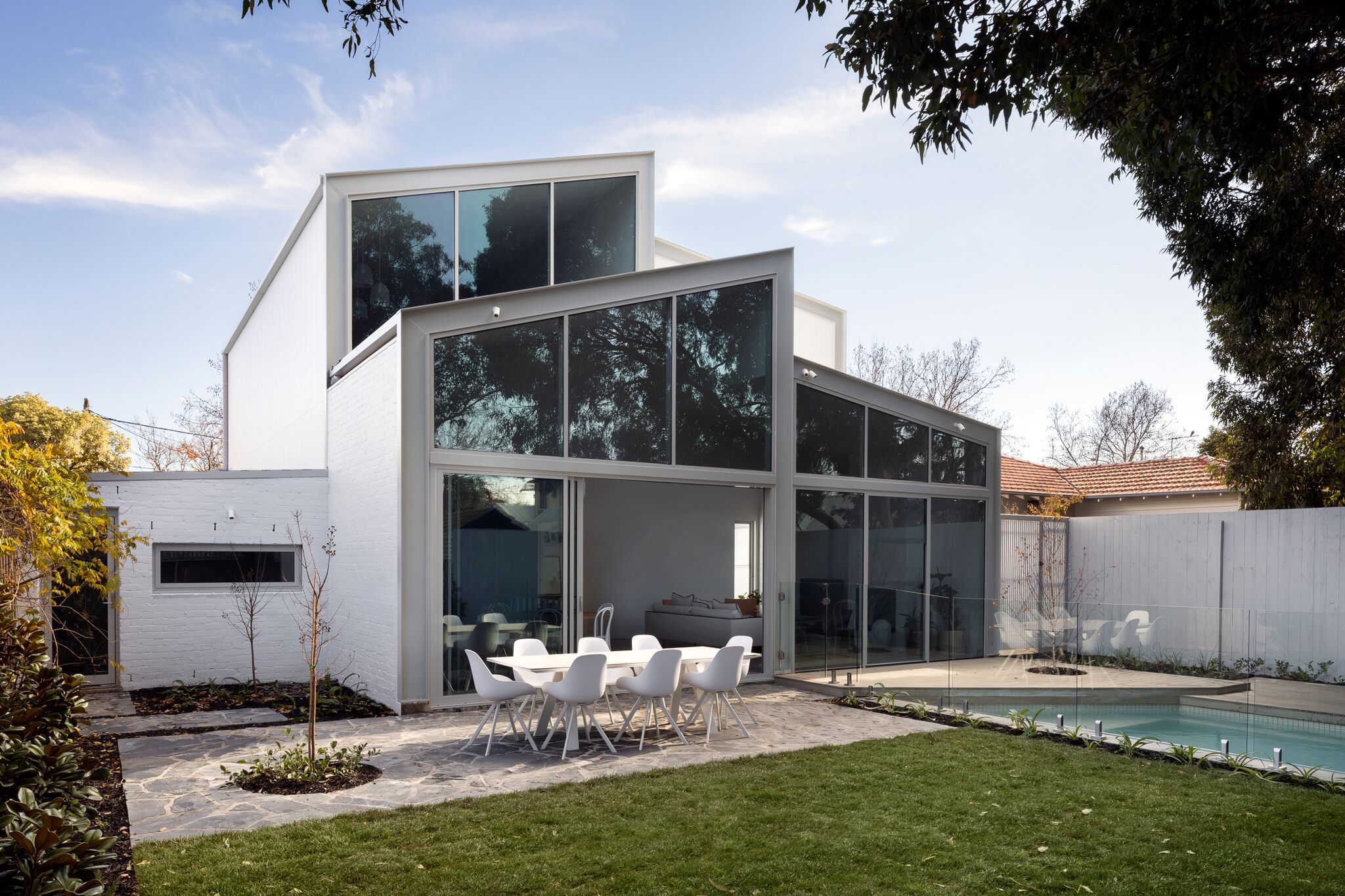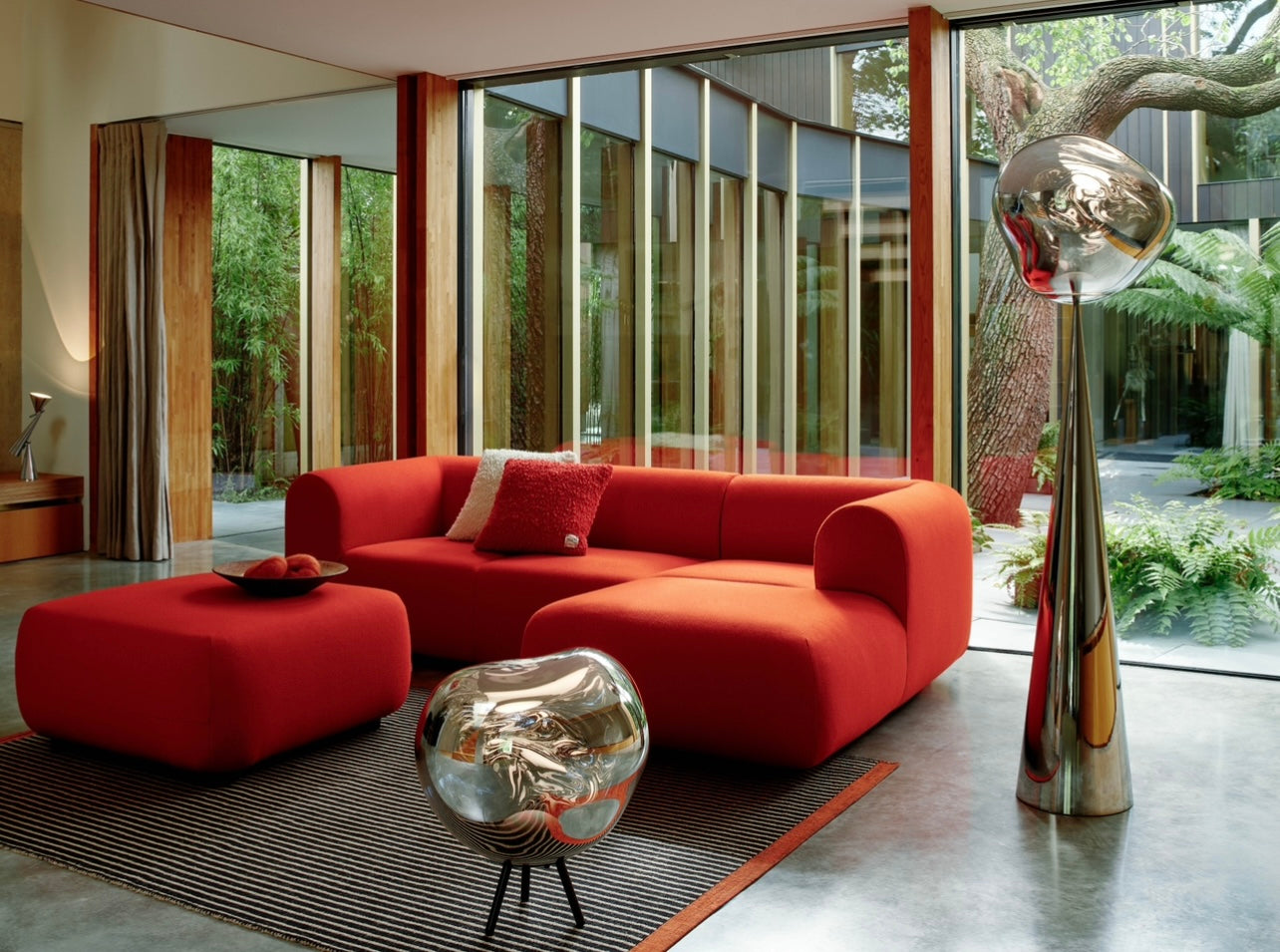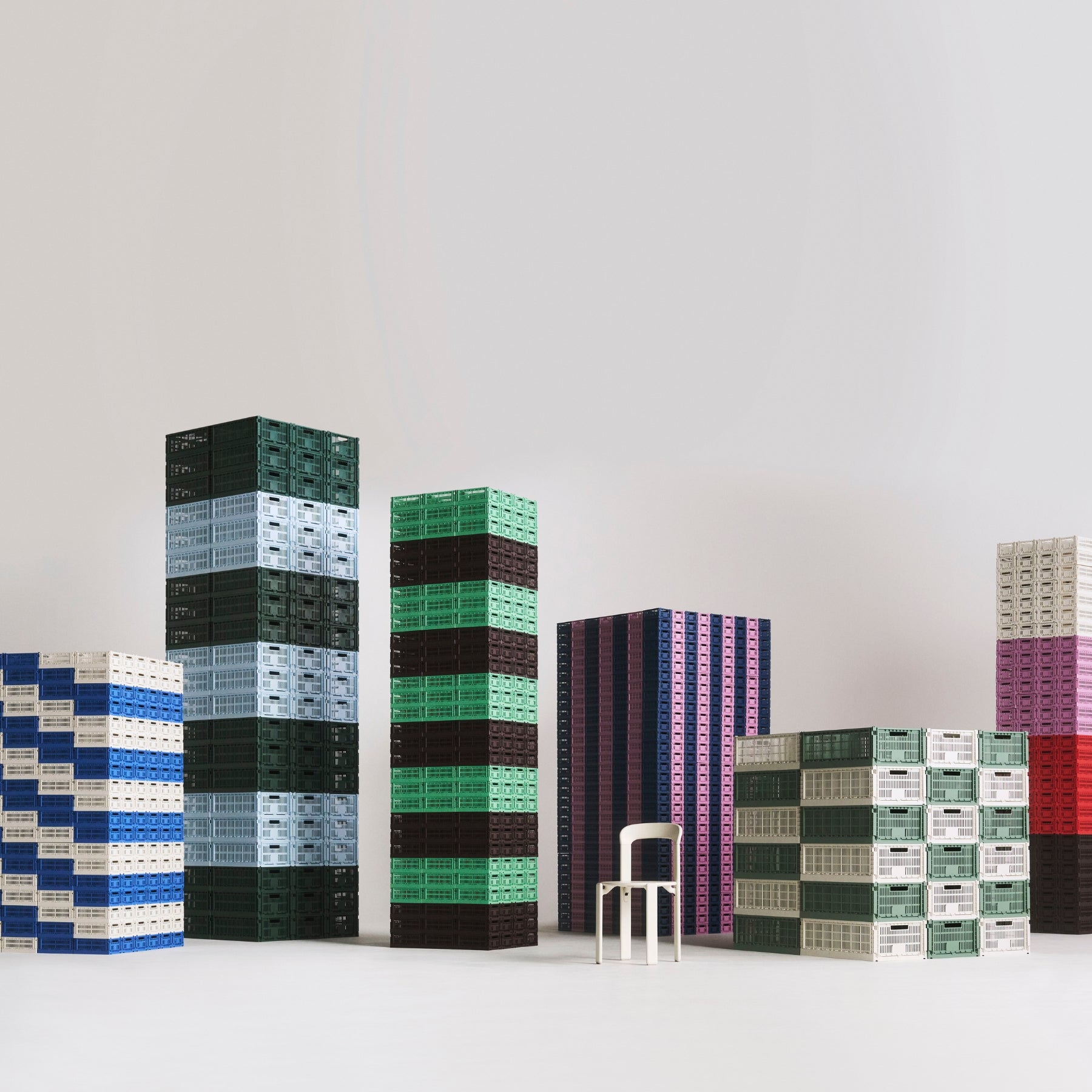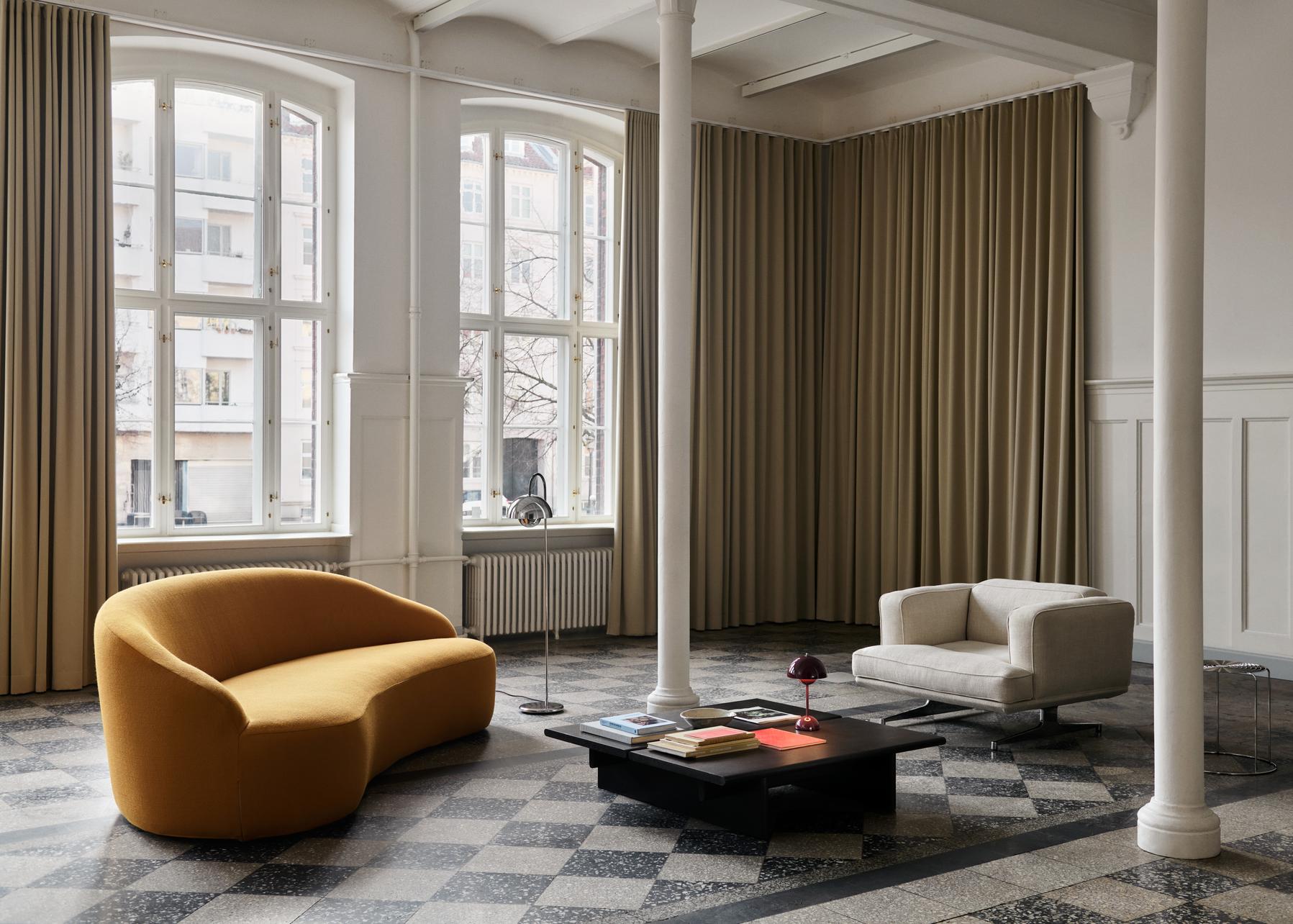A MODERN INTERPRETATION OF A LIBERATED 70'S-THEMED FAMILY HOME
Words Athena Regos
Photography Aspect 11
Featured on The Local Project
Seamlessly blending the charisma of the Californian Bungalow with a modern, monochromatic architectural conversion, this remarkable Alphington Residence showcases the authentic and organic design philosophy of BuildHer Collective and Beirin Projects.
Co-founder of BuildHer Collective and director of Beirin Projects, Rebeka Morgan, describes the overall design process as an exciting experience from the inception to the completion. ‘We pride ourselves on a design philosophy that allows us to be flexible and creative at the same time.’ Rebeka further explains, ‘We begin with a location, a theme and few hero images that inform our design process and once combined these can organically develop throughout the designing and building stages until the completion of the project.’Designed as a modern interpretation of a liberated 70’s-themed family home, Rebeka explains that ‘the Alpha House was based on the central notion of allowing texture and curves to shine.’ She continues ‘we went for a monochromatic colour scheme in the main areas to further accentuate textures and contours.’ We see this as shapes develop blithely throughout the entire home as you enter the house, you are faced with an alluring curved archway. Similarly, the kitchen subtly replicates these principles through its soft curves and organic flow, while the ensuite displays a curved wall and an arched skylight that make you feel cocooned within the space.
With visual elements being one of the sole indicators as to the design development of this project, the Alpha House oozes with natural light, vibrant whites, texture, and luxurious materials that help accentuate its shapes, identify with its retro theme and ideal Alphington location. Describing the parent’s retreat and master bedroom, Rebeka says, ‘it emphasies a sense of emotion with a rich colour scheme of soft greens and blues complementing the stained-glass windows from the heritage part of the home and capturing the outdoor beauty.’ Furthermore, marble finishes, white bricks, timber slats, heated polished concrete floors, engineered oak are all represented gracefully throughout the entirety of the home. Rebeka says ‘they create beautiful visual impacts and fluently fuse every element together showcasing our creative development of this home.’ She further goes on to say ‘it is so beautiful to see everything come together in the end and showcase what we would like to see and feel in a family home.’
A common element represented through BuildHer Collective‘s projects are flourishing trees and dazzling facades. It may seem like a great deal of luck, however, Rebeka states ‘this is one of the many factors that help us when selecting our next project.’ This process inspires and informs them with what they find fascinating and charming about the project. Rebeka says ‘throughout the design of the house we try to captivate and frame the natural surroundings with the use of windows and shapes’. We see this in many instances of The Alpha House, such as the upstairs living room that perfectly frames the trees outside.
Having spent the last 14 years in the building industry, Rebeka says ‘the last few years have been spent successfully redeveloping residential properties which have exceeded their sale value in the Northern suburbs of Victoria and teaching women how to achieve these results in a similar way.’ For the team at BuildHer Collective, ‘it’s time to practice what we preach.’ This approach allows for their design philosophy to display their passion, knowledge, and expertise in the industry to help advise women about the built form through the examples of real life projects.
Philosophy of design are theories, foundations, and implications set by the designer and builder. In this case, the Alpha House is an accurate representation of an organic and authentic design philosophy. Rebeka states ‘as we build, we develop concepts and can explore various materials and space throughout the entire process.’ With progressive experience, each success is a step in building a great culture and design philosophy.
Featured on The Local Project









