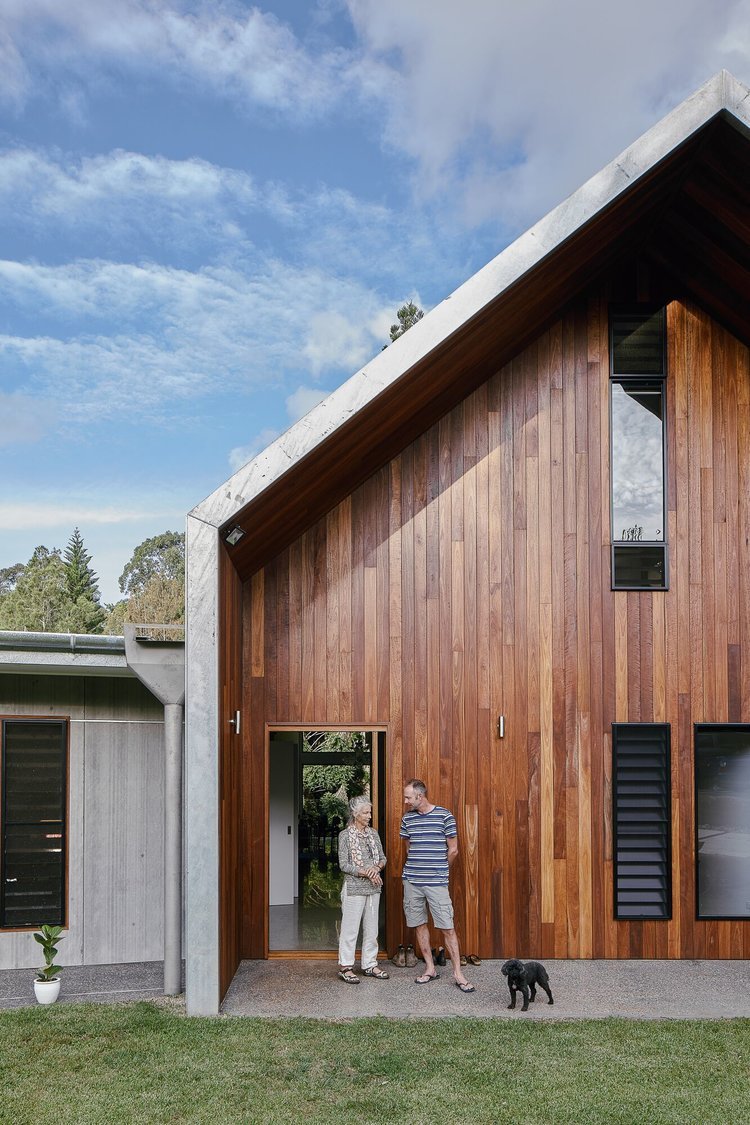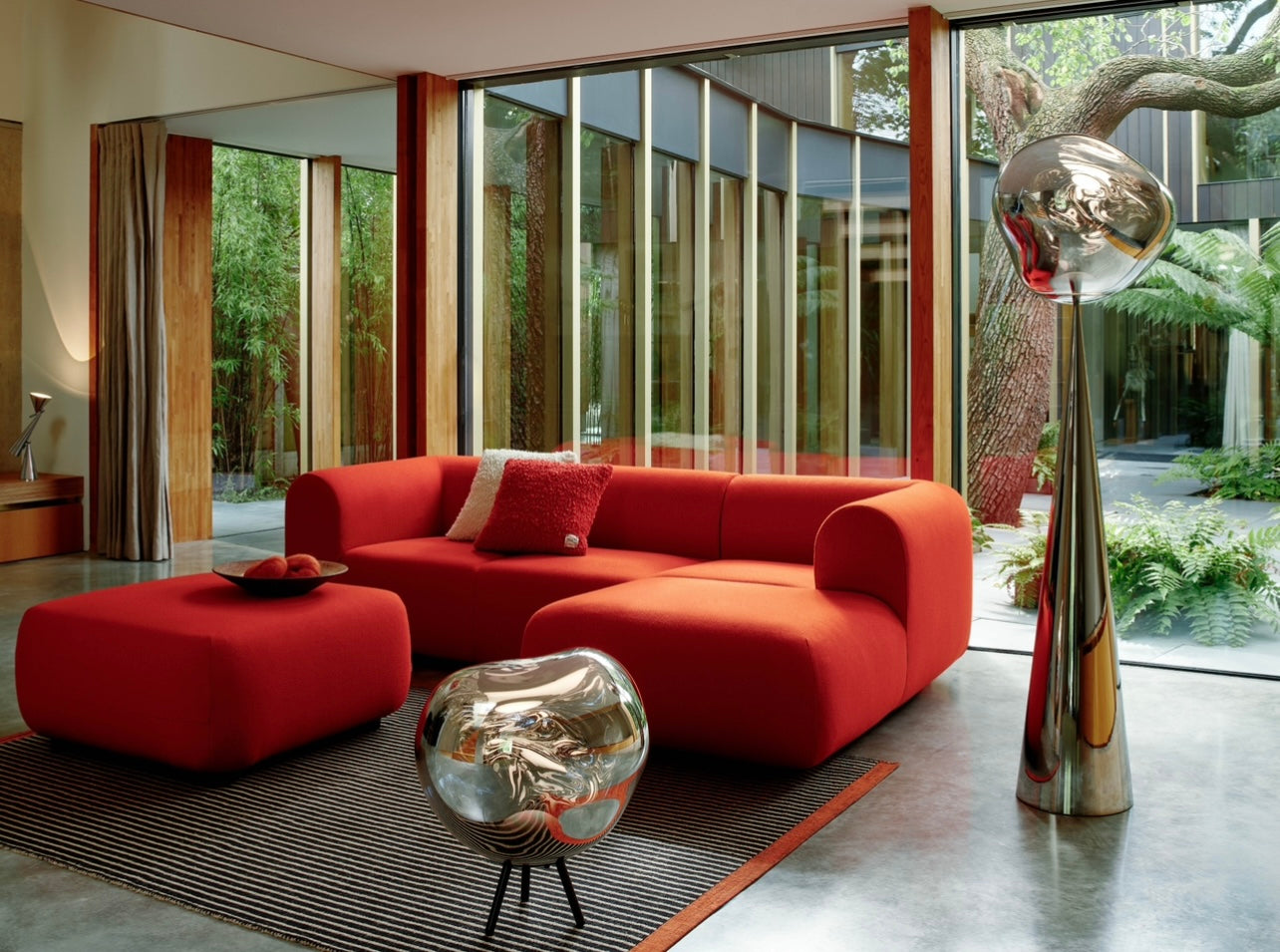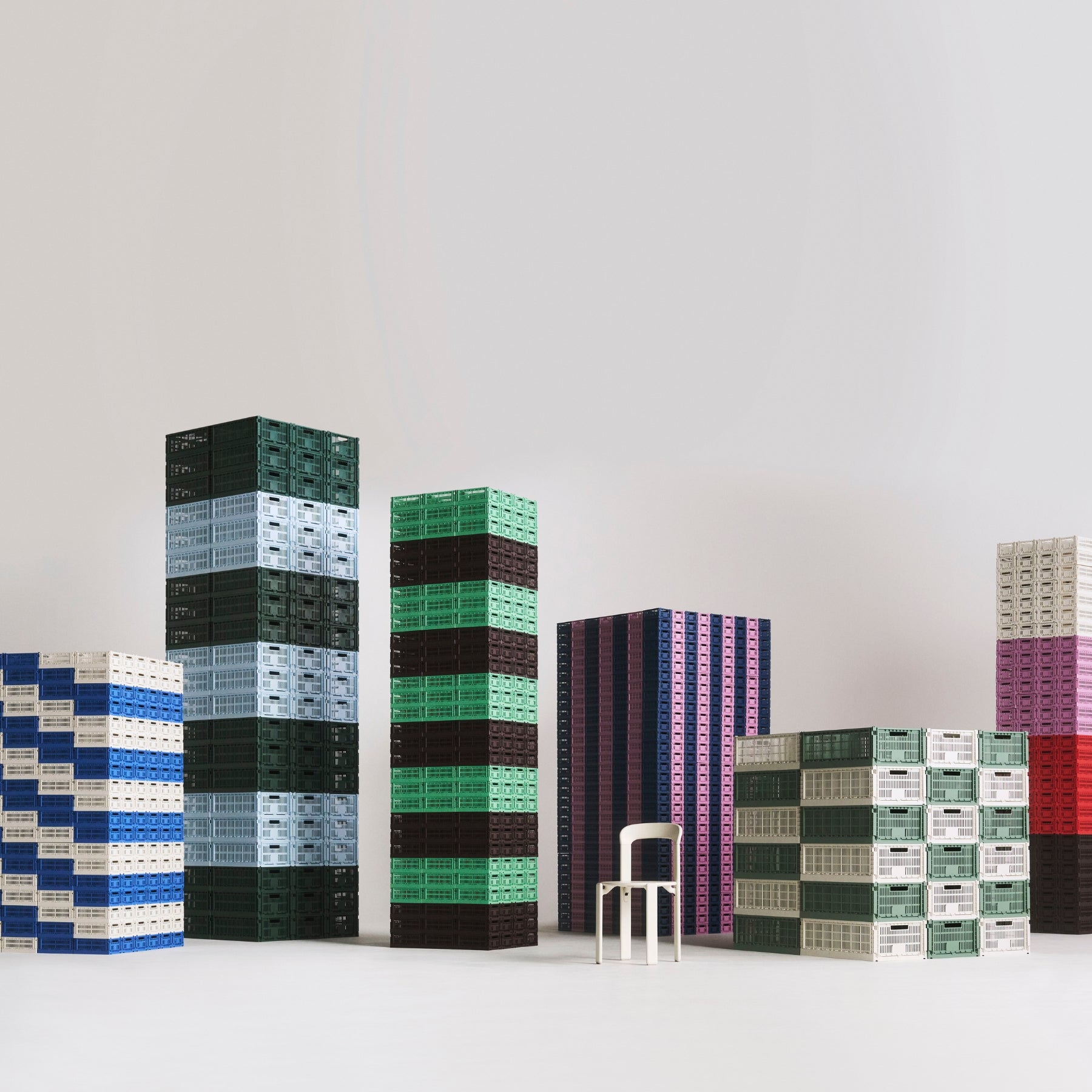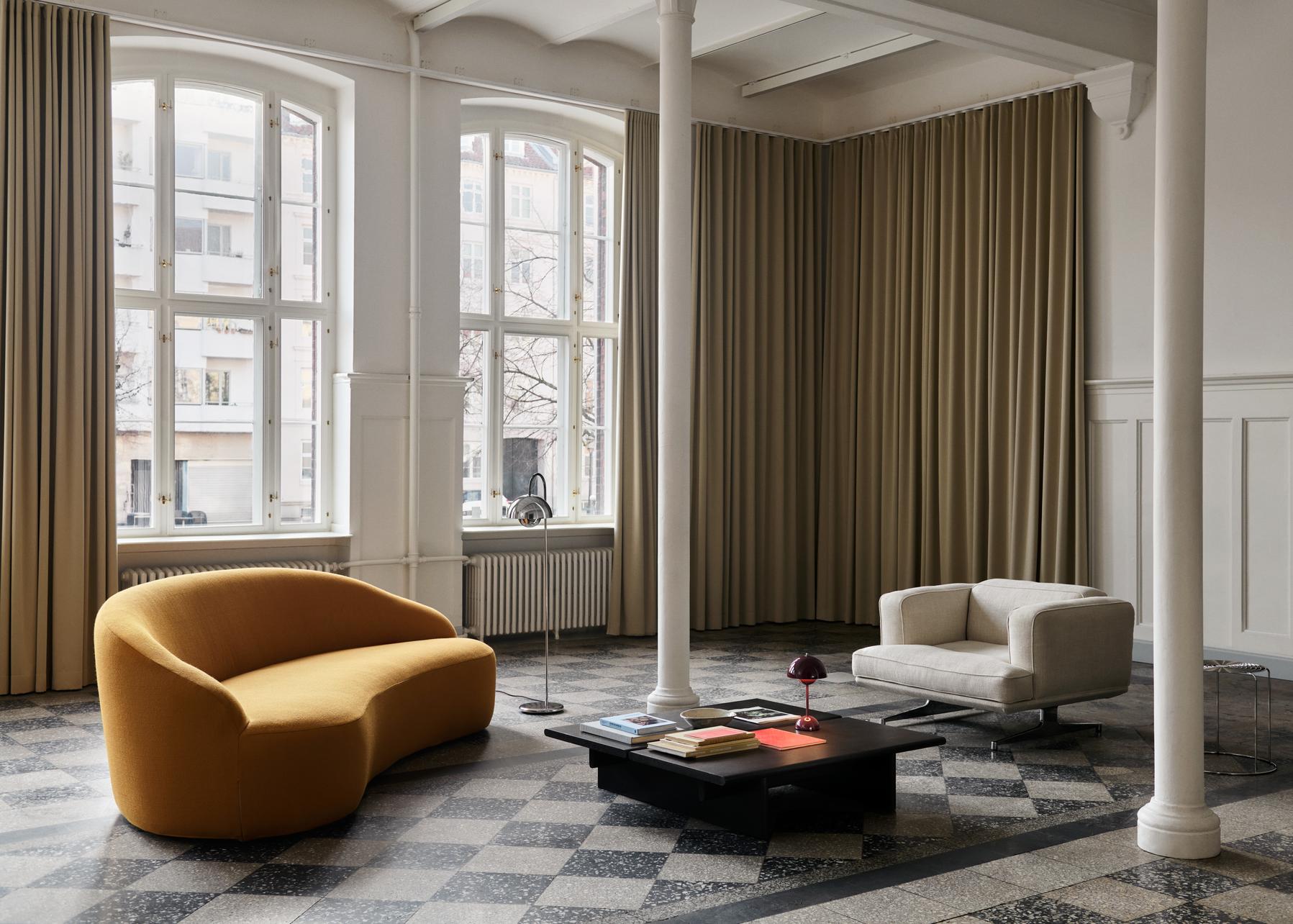A cosmopolitan and contemporary barn house set amongst tall majestic hoop trees and pillar rock in the rural area of Byron Bay is the quintessence of what a family home appears to be for Tim Sharpe and his wife.
Both the architect and owner-builder behind this project, Tim wanted to embody an abundance of character and warmth throughout the overall design of the home without overlooking functionality and efficiency. With both elements in mind, it was essential to meet the communication needs of both himself and his wife with the location, style, practicality, materials and features that make every space feel like home.
The Barn House project design was not only functional and efficient for Tim, but was also distinctive. Distinctive in the sense that it was something he could design and develop with his wife that would best reflect what they find to be visually appealing and practical for everyday life. Tim’s wife has American origins, and in the elevations of the Barn House you can identify American characteristics with the high-pitched roof, gable style building, while the woolshed feel highlights an almost Northern-European cathedral style. On the contrary, Tim is of Australian origin and wanted a clean, low maintenance home that best reflects a contemporary Australian barn lookalike that would improve with age.
Tim believes that for a house to feel like a home, the design must be ‘functional’ and ‘adaptable’ to everyday life. Functional design is the process of reacting to the needs and wants of the inhabitants who will use the element or space in a way that meets their requirements and desires. This belief and attitude toward architecture and the notion behind the idyllic home best reflect the personalities of Tim and his family. Functionality maintains and enriches the livelihood and ensures that their home will cater to their needs now and in the future.
Tim’s approach to the built form is differentiated from that of others as, for Tim, the design process begins with functionality. ‘Things must appear to what they are; finishes are meant to feel as they are, an aesthetic textile must be what it is’, he says. This influence, he explains, is not only about design and how something looks, but how efficient and practical something is within a space. It creates areas that are not just comfortable but are efficiently utilised. For instance, each space within the home is ‘insulated well beyond the requirements’ says Tim. The polished concrete floors have a heating or cooling system that can adjust between 17 to 28 degrees. The system allows the entire space to naturally warm or cool depending on the temperature of the area.
With functionality being the main driver, we ask Tim about the focal point of the Barn House. He explains, that ‘the focal point begins with the external shape of the build, then as you make your way to the entrance of the home you see a hidden, majestic door that takes you through to 325m2 complemented by grandeur ceiling heights, polished floors and the epitome of warmth and comfort.’ He further explains, ‘you are then welcomed by the open-plan kitchen living area looking up to the mezzanine floor.’ Tim believes as you gradually make your way through the house, each part of the home becomes a focal point because each part of the home utilises the intended space.
There are plenty of features throughout the home worth mentioning. Tim further describes the blue room with the television, couch, internal sliding doors, which naturally draw you to the outdoor pool surrounded by the covered deck area with stacker windows and French doors blending the outdoors and indoors. When you make your way to the bedroom wing, you will find lower ceilings that make you feel more intact and protected. One room that stands out for Tim, however, is the ‘snug’ room on the mezzanine floor. He says, ‘it feels like a hidden sanctuary and little cave, away from the entire house.’
Stemming from Tim’s previous work, he wanted a house that reflects the paramount idea of what ‘feels like home.’ In one sentence he describes his home as ‘ambitious, functional, efficient, generally edgy, but warm and comforting.’ The opportunity to capture its rural milieu and blend both his and his wife’s background and ideas is what makes the Barn House feel like home. Byron Bay Barn House is an ‘old concept completed in a very contemporary manner’ says Tim.
Featured on The Local Project









